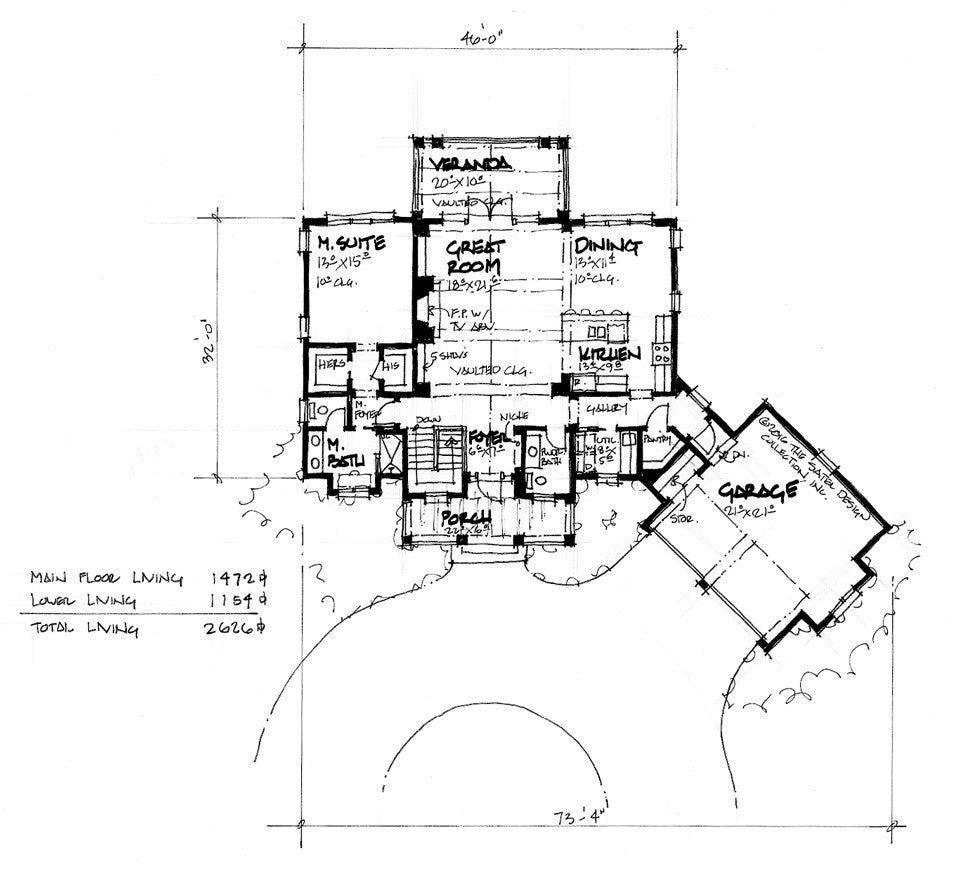Your Cart is Empty
- Shop All Plans
- Shop Home Plans by Style
- Award Winning Home Plans
- Beach House Plans
- Bestselling Home Plans
- Cabana Home Plans
- Coastal House Plans
- Concrete Home Plans
- Cottage House Plans
- Country House Plans
- Courtyard Home Plans
- Craftsman House Plans
- Drive-Under House Plans
- Elevator Equipped House Plans
- European House Plans
- Farmhouse Plans
- Florida House Plans
- French Country Home Plans
- Golf/Water Views House Plans
- Island Style House Plans
- Italian House Plans
- Luxury House Plans
- Mediterranean House Plans
- Modern House Plans
- Mountain House Plans
- Multi-Generational House Plans
- Narrow House Plans
- Neoclassic Home Plans
- Newest Home Plans
- One-Story House Plans
- Porte Cochere Home Plans
- Prairie Style House Plans
- Ranch House Plans
- Small House Plans
- Southern House Plans
- Southwestern Home Plans
- Spanish Colonial Home Plans
- Three-Story Home Plans
- Traditional Neighborhood Design
- Tuscan House Plans
- Two-Story House Plans
- Vacation House Plans
- Victorian House Plans
- West Indies / Caribbean Home Plans
- Shop Home Plans by Feature
- Plans with an Exercise Room
- Plans with Built-In Grills
- Plans with a Butler’s Pantry
- Plans With Fireplaces
- Plans with a Morning Kitchen
- Plans with a Great Room
- Plans with His-and-Hers Closets
- Plans with a Kitchen Pantry
- Plan with Master Suite on 2nd floor
- Plans with a Master Suite Sitting Area
- Plans with an Outdoor Fireplace
- Plans with a Home Office or Study
- Plans with a Wine Cellar
- Plans with a Separate Guest Suites
- Plans with a Wet Bar
- Plans with an Outdoor Kitchen
- Plans with a Media Room
- Custom Plans
- Home Plan Books
- Modify a Plan
- Resources
- Search Our Plans




